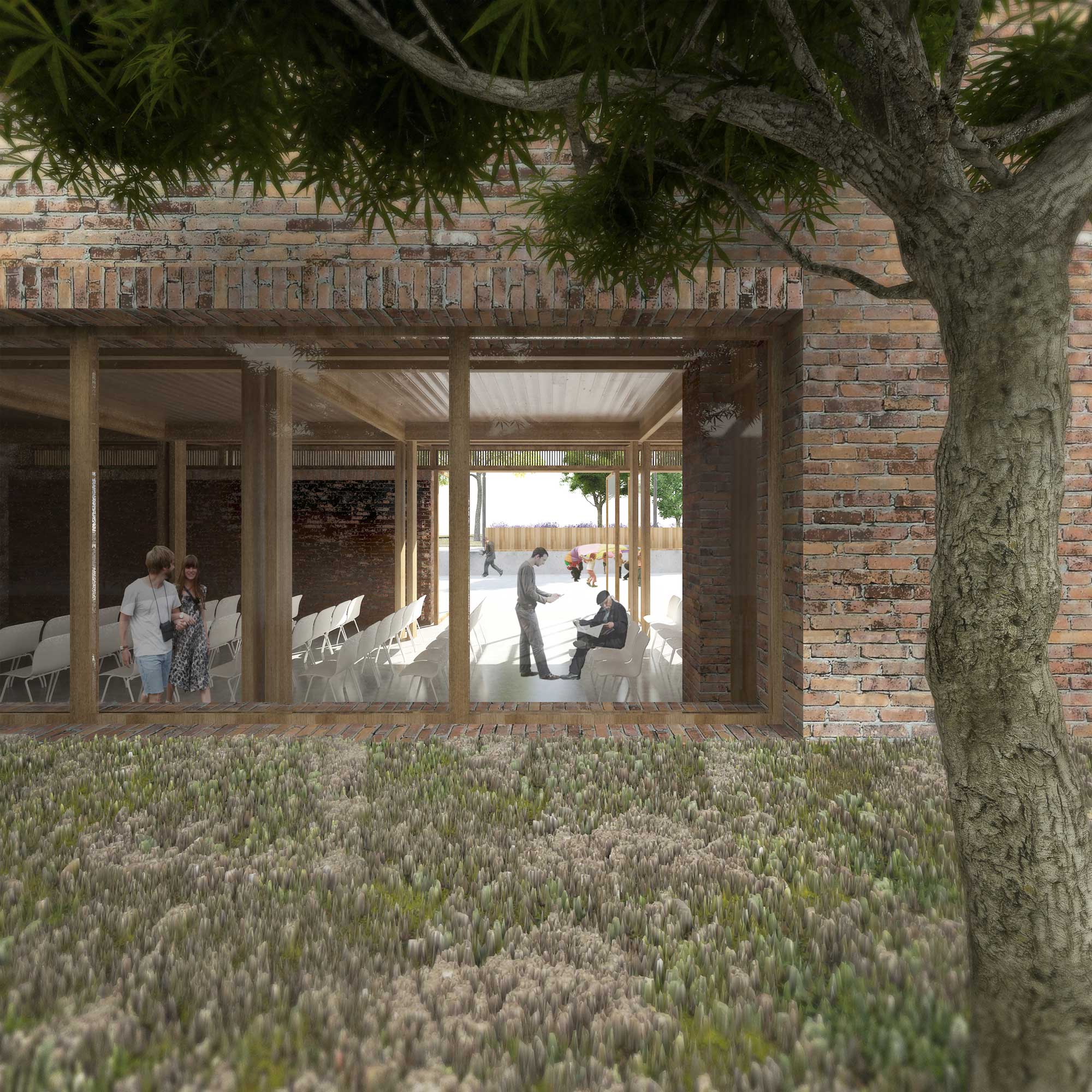konaki averof
Konaki Averof: New Field of Connectivity
The public and open nature of the building complex is also highlighted by the role of the public space that surrounds it. The new wing has direct access to the outdoor plaza, by the use of pivot doors all along the facade. Parallel to that, a community garden with vegetables and native herbs, is proposed, as the place where both children from neighboring schools and the elderly from the center will meet and interact.
The program was allocated on the basis of both the accessibility and the different adjacencies, in order to create a flexible cultural complex that maximizes the different spatial functions and induces spontaneous meetings between the users of the space. As people of different age groups are expected in the complex, maximising the spaces of interaction will help foster relations and exchanges between the younger and the elderly.
The project for the new Cultural and Educational complex of the city of Larissa focuses on establishing a creative link between the existing buildings of Konaki Averof and the new wing which will introduce contemporary forms, tools and construction methods. The goal is to create a modern unit, which will serve as a landmark for the region, connecting the past with the present.
“Konaki” is an architectural typology characteristic in the region of Larissa at the center of Greece, marking the housing unit of the owner of a vast agricultural plot. Predominantly introverted and dominating its surroundings, this shell is called to host a more open and public program. As the new cultural center, extrovert gestures and the creation of a porous shell are required in order to achieve integration into local life and the promotion of activities in the public space.
The heavy volumes of the existing konaki are maintained as a tribute to the typology, yet the new structure is developed in counterpoint and completes the whole by adopting a modern vocabulary. The connecting wing is designed with light materials, such as wood, glass and brick. It is treated through its plasticity as an extrovert, perforated and porous ensemble that invites the visitor and
develops a dialogue with the outdoor space. The loadbearing structure of the new wing is wooden, creating a structural system light and
recognizable. The characteristics ceramics coming from the area of Thessaly are translated into visible brick walls.
Fixed and rotating glazing panels strengthen the transparency of the new wing.








